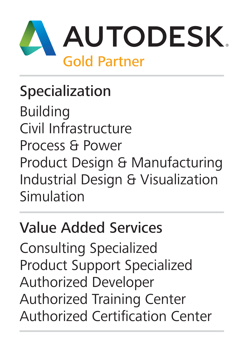Building design and construction software
Revit® building design software* is specifically built for Building Information Modeling (BIM), empowering design and construction professionals to bring ideas from concept to construction with a coordinated and consistent model-based approach. Revit is a single application that includes features for architectural design, MEP and structural engineering, and construction.
Revit features
Software for building design and construction
Revit® software delivers tools that support architectural design, MEP engineering, structural engineering, and construction. Revit is specifically built for Building Information Modeling (BIM) and has comprehensive features that make it an idea solution for the entire building team. Find out how Revit can help you design, build, and maintain higher-quality, more energy-efficient buildings.
Software for BIM analysis
Analysis features in Revit® software support architectural design, MEP engineering, structural engineering, and construction by providing more accurate project insight in every phase of the design process. View BIM analysis features that make it an ideal solution for the entire building project team.

Lighting Analysis for Revit NEW
Quickly expose electric and solar lighting results directly on a Revit model with Lighting Analysis for Revit, a cloud service that uses Autodesk 360 Rendering.
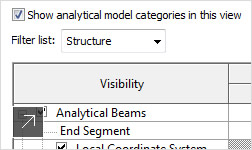
Enhanced structural analytical model NEW
The structural analytical model was improved in several different areas.
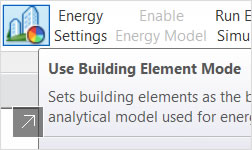
Energy analysis using building element
Perform energy analysis using detailed Revit models.
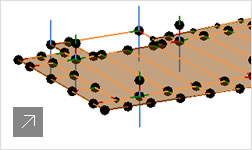
Structural analytical model
Revit and Revit Structure support the BIM process for structural engineers.
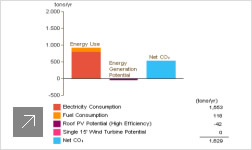
Energy Analysis for Revit
Energy Analysis tools in Revit support sustainable design decision making early in the design process.
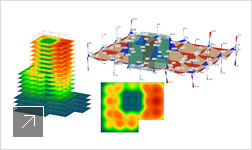
Structural Analysis for Revit
Perform static analysis for various buildings from the cloud. More easily calculate different variants of the same model.
Software for BIM collaboration
Collaboration features in Revit® software support streamlined data management associated with architectural design, MEP engineering, structural engineering, and construction. View BIM collaboration features that make it an ideal solution for the entire building project team, from planning through design and construction.
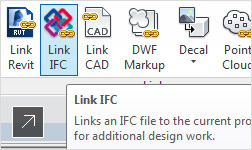
IFC Linking NEW
Now an IFC file can be linked into an existing Revit project.
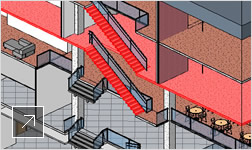
Interference check
Use interference checking to scan your Revit model for collisions between elements.
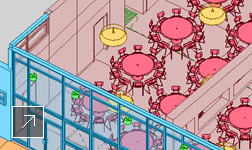
Worksharing
Worksharing distributes the power of the parametric building modeling environment across the project team.
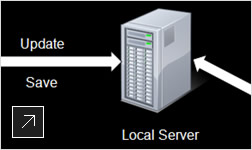
Revit Server
Revit Server helps project teams in different locations to more easily collaborate on shared Revit models across a wide-area network (WAN).
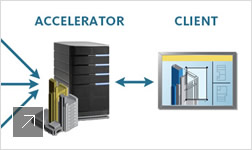
Vault integration
Vault Collaboration software is designed to work with Revit.
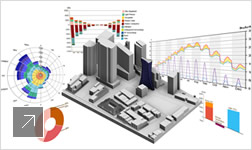
Autodesk 360 integration
Building Design Suite Premium and Ultimate customers who have Maintenance Subscription can access integrated Autodesk 360 features, including rendering and energy analysis.
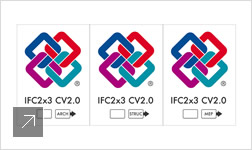
IFC certification
Autodesk supports BIM interoperability. Revit 2015 has been certified by BuildingSMART International for IFC version 2×3 Coordination View import and export.
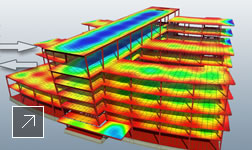
Bidirectional links, multiple analysis packages
The structural analytical model in Revit software can be bi-directionally linked with Robot Structural Analysis Professional software.
Software for BIM design
Revit® software delivers design features or architects, MEP engineers, structural engineers, and construction contractors. View BIM design features that make it an ideal solution for the entire building project team.
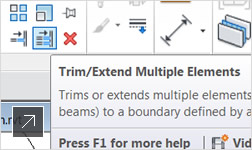
Trim/Extend Multiple Elements NEW
Trim / Extend has been updated to enable for box selection of multiple elements.
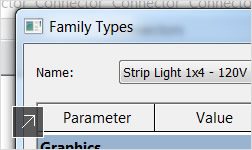
Family Parameter Order Adjustment NEW
Easily adjust the Family Parameter order to company standards.
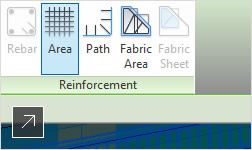
Reinforcement for parts NEW
Add reinforcement to concrete parts.
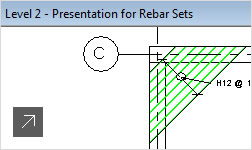
Presentation for Rebar Sets NEW
Document multiple rebar within a host, only showing a representative subset, allowing the creation of legible reinforcement documentation.
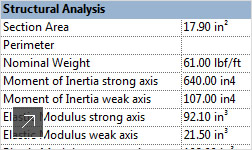
Structural Section Properties NEW
Now Structural Framing elements can be identified by their section type, containing consistent and unambiguous definition of sectional properties.
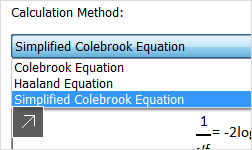
Calculation methods for pressure drop NEW
Calculate pressure drop for duct and pipe using either Haaland or Colebrook equations in Mechanical Settings.
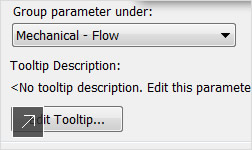
Tooltips for Family Parameters NEW
Improve learnability by customizing Revit MEP tooltips and communicating parameters and their use.
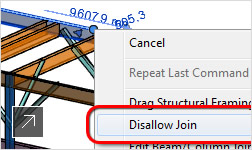
Accuracy of “as-built” Model Definition NEW
New capabilities and features enable precise definition and placement of structural framing elements in space.
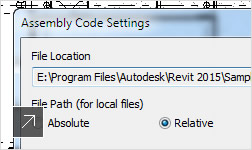
Assembly Code Settings NEW
New Manage Assembly Code Setting dialog allows user to change UniformatClassifications.txt location.
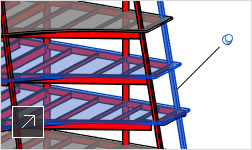
Pinned elements enhancements NEW
Pinned elements are prevented from being deleted unless you specify. Elements must be unpinned before they can be deleted.
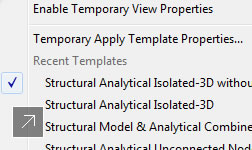
Temporary view templates
Minimize the need for saving and maintaining working views. This feature allows you to change view properties without affecting the saved view state.
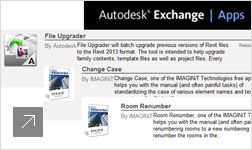
Autodesk Exchange
Autodesk Exchange enables you to access extended Revit functionality and an expanded content library.
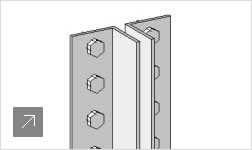
Parametric components
Parametric components, also known as families, are the basis for all building components designed in Revit.
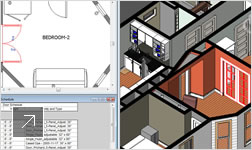
Bidirectional associativity
In Revit, all model information is stored in one place. Any information that gets changed is effectively changed throughout the Revit model.
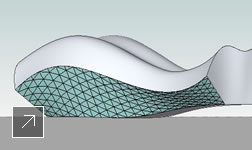
Conceptual design tools
Revit software offers easy-to-use conceptual design tools that support your creative flow.
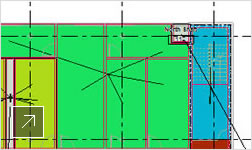
HVAC/electrical design room color-fill plans
Communicate design intent visually with room color-fill plans.
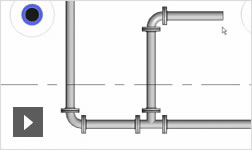
Piping and electrical content
Many types of electrical content—including communications, fire safety, data, and nurse call—are available from within Revit.
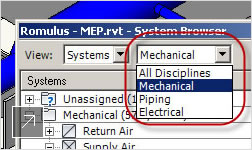
System browser
Gain greater flexibility during design, and focus on the systems that are important to you with the system browser feature.
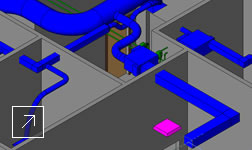
Enhanced MEP systems
Create and name custom duct and piping system types.
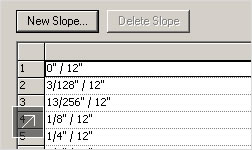
Sloped piping
In Revit software for MEP engineering, sloped piping tools support enhanced productivity for piping design.
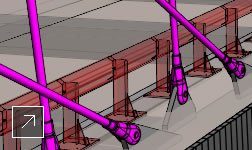
Multiple materials modeling
Revit software for structural engineering includes building materials such as steel, cast-in-place concrete, pre-cast concrete, masonry, and wood.
Software for BIM documentation
Revit® software delivers tools that support documentation needs in architectural design, MEP engineering, structural engineering, and construction. View BIM documentation features that make it an ideal solution for the entire building project team.
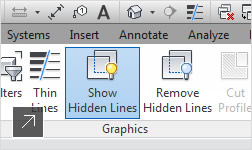
Enhanced Hidden lines NEW
Parameter to control the visibility of Hidden Lines in your views.
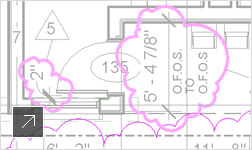
Revision improvements NEW
You can now delete revisions and better sketch revision clouds shapes.
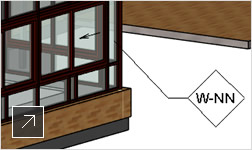
Tag improvements NEW
When you move a tagged element, or drag the tag head, the tag leader and elbow adjustment behavior is now consistent with that of text leaders.
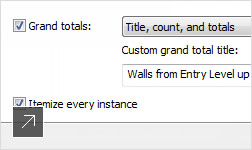
Enhanced Schedules/material takeoffs NEW
Schedule Enhancements with Parameters, Filter & Grand Totals.
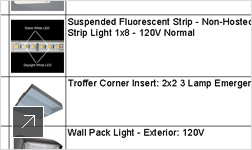
Images in Schedules NEW
Include images in schedules to convey graphical information for elements.
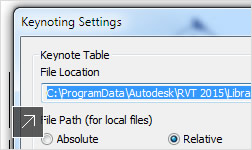
Keynoting Settings NEW
Keynoting revision dialog has a single path with absolute / relative / library locations.
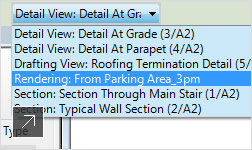
View References NEW
Improved functionalty when changing the referenced view after a view reference has been created.
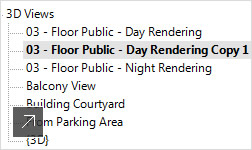
Duplicate Views NEW
When you duplicate a view “Copy 1” is now added to the name.
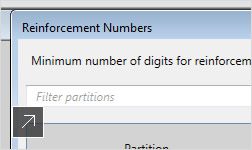
Reinforcement Numbering NEW
Rebar and fabric reinforcement now have number sequencing that matches with existing reinforcement.
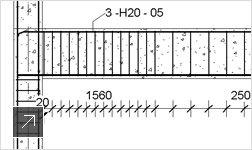
Enhanced Multi Rebar Annotation NEW
Multi Rebar Annotation, when applied to more than one rebar set, now includes enhancements such as grouping and sorting tags or segments.
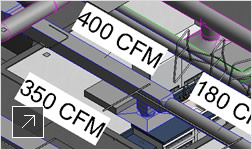
Tapped duct and pipe tags NEW
Now tag a numerical value along a tapped duct or pipe that varies along its length.
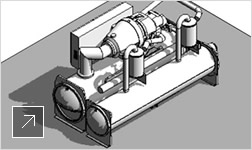
Interoperability
Interoperability features enable you to work more efficiently with members of your extended project team.
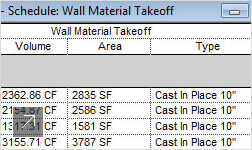
Material Takeoff
This tool helps calculate detailed material quantities and track material quantities in cost estimates.
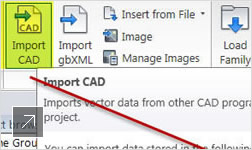
DWG, DWF, DXF, and DGN support
Revit imports, exports, and links your data with popular formats, including DWG™, DXF™, DGN, and IFC.
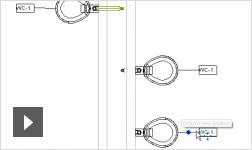
Tag on placement/by category
Tag mechanical, electrical, and plumbing components as they are being placed instead of tagging them as a separate set of steps.
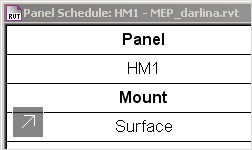
Panel schedules
Work dynamically and experience greater flexibility by displaying panel schedule totals in current or load values.
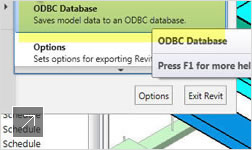
Interface to external databases
Facilitate communications with third-party tools by outputting Revit model data to any ODBC-compliant database.
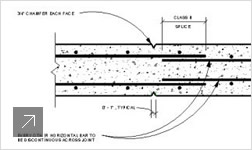
Structural details
Create details from views of a 3D model with additional annotations or from scratch with Revit for structural engineering 2D drafting tools.
Software for BIM visualization
Revit® software delivers tools that support visualization needs in architectural design, MEP engineering, structural engineering, and construction. View BIM visualization features that make it an ideal solution for the entire building project team.
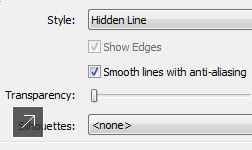
Anti-aliasing improvements NEW
Turn on Anti-aliasing per view to smooth out lines on the screen.
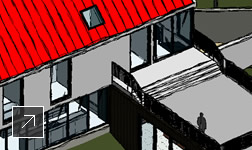
Sketchy Lines NEW
Achieve a hand drawn, informal sketch look, by just pushing a button.
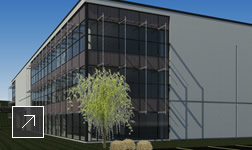
Ray Trace usability improvements NEW
Render faster without white noise.
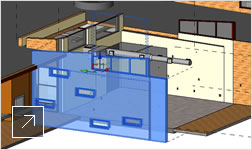
Displaced views
Create exploded views of building designs to more clearly visualize building assemblies and view construction sequencing.
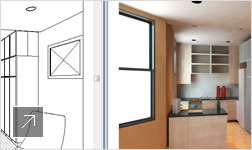
Design visualization
Capture design ideas in a near-photorealistic state.
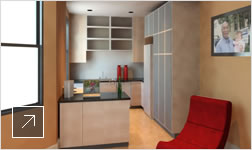
Rendering
Cloud-based rendering helps designers, architects, engineers, and contractors to reduce time and project costs.

