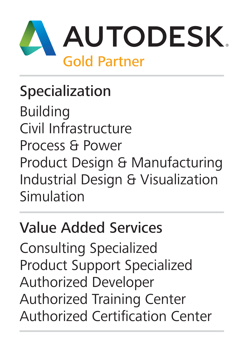MEP software for designers and drafters
AutoCAD® MEP software helps you draft, design, and document building systems. Create more accurate designs within a familiar AutoCAD-based environment. Increase productivity and reduce errors with automated drafting tasks, manufacturers’ parts, and interference detection. Support mechanical, electrical, and plumbing (MEP) systems throughout the building lifecycle with reliable DWG™ files.
AutoCAD MEP features
Enhance productivity and design accuracy
View AutoCAD® MEP videos and demos. AutoCAD MEP automates drafting tasks to help mechanical, electrical, and plumbing (MEP) designers and drafters create more accurate construction documentation. Share, collaborate, and coordinate with architects, engineers, and contractors easier with reliable DWG™ technology.
Better workflow for MEP system design
View videos and images of how AutoCAD® MEP software helps teams coordinate and collaborate on architectural building systems. Decrease interferences prior to construction, save time, deliver projects faster, and reduce risk and inefficiencies.
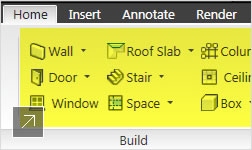
AutoCAD and AutoCAD Architecture support
Work on flat 2D or geometric floor plans.
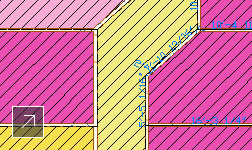
Automatic space and zone calculation
Calculate room measurements automatically.
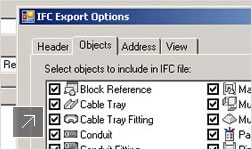
IFC data support
Create, manage, and share design data.
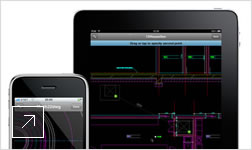
AutoCAD 360 (formerly AutoCAD WS) mobility
View, edit, and share DWG™ drawings on the go.
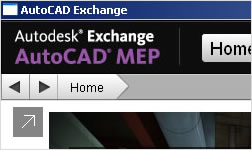
Web-based help and learning tools
Enhance workflow with up-to-date extensions.
Share content, improve MEP design
View AutoCAD® MEP demo videos and images to see how you can create more accurate and consistent MEP construction documentation with 2D or 3D views. Easily search local and network drives for designs, objects, and content to use within the design environment. Manage project drawings based on design parameters and access a centralized project directory.
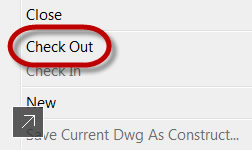
Project Navigator CheckOut NEW
Make changes without affecting other team members.
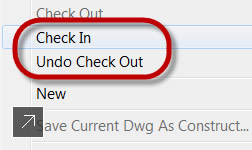
Project Navigator CheckIn NEW
Automatically notify the team of a new version.
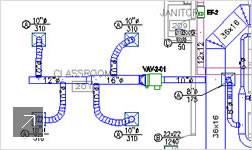
Enhanced documentation
Create, rationalize, and document 2D views.
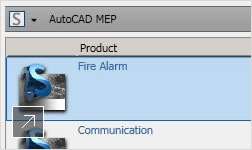
Integrated content search
Easily find design files, objects, and content.
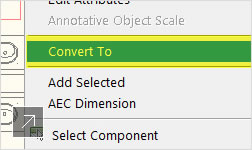
AutoCAD block and symbol conversion
Batch-convert single or multiple blocks.
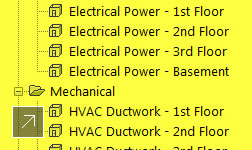
Drawing management
Create and manage MEP project drawing sheet sets.
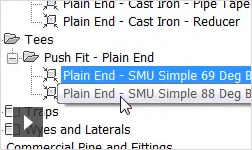
Pipe content and routing preferences
Use routing preferences with sloped piping.
Improve MEP project modeling productivity
View AutoCAD® MEP videos and images to help you increase your MEP project productivity. Bring your 3D scans to life. Visualize points quickly within your workspace. Use dynamic input to add wires, plumbing lines, pipes, ducts, conduits, and more. Use simple keyboard shortcuts for convenience and efficiency.
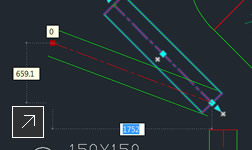
Anchored object preview NEW
Preview MEP objects as they’re moved or rotated.
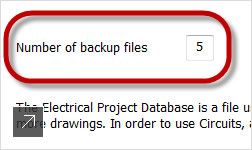
Electric Project Database (EPD) backup NEW
Create extra EPD backups for easy recovery.
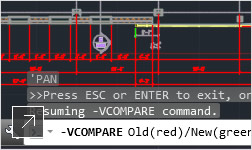
Color-coded version differentiation NEW
View differences in geometry between versions.
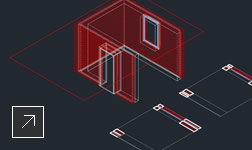
Expected linework display NEW
Section linework displays as expected.
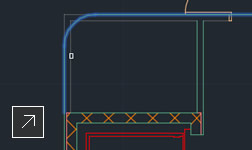
Real-time change review NEW
Command Preview shows changes in real time.
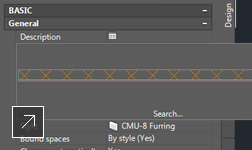
Movable style viewer NEW
Snap the Style Viewer alongside the Style Manager.
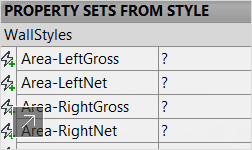
Automated property set definitions
Automatically attach them and modify.
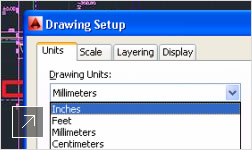
Annotation and unit scaling
Objects and text change along with drawing units.
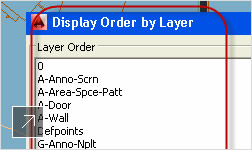
Display order by layer
Set an order for layers and preview your changes.
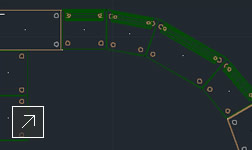
Block swap
Make changes to components as your design changes.
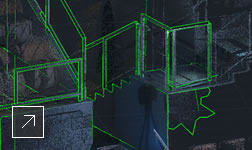
Point clouds
Use point cloud data for renovation projects.

