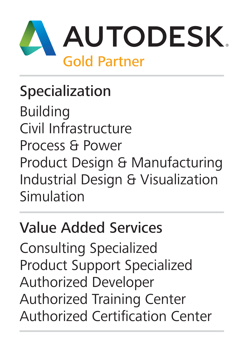Streamline building projects with architectural CAD
AutoCAD® Architecture software is the version of AutoCAD software specifically for architects. Architectural drafting features enable you to design and document more efficiently, in the familiar AutoCAD environment. Start working in AutoCAD Architecture and experience productivity gains right away, while learning new features at your own pace.
Features
Architecture software streamlines design tasks
AutoCAD Architecture software offers features that enable you to create architectural designs, drawings, documentation, and schedules more quickly and easily. Built with architects in mind, AutoCAD Architecture automates tedious architectural drafting tasks to help reduce errors and increase efficiency.
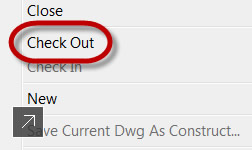
Project Navigator CheckOut NEW
CheckOut enables changes to be made outside of the project structure to avoid frequent, unnecessary xref change notifications.
CheckOut also helps prevent team members from reacting to incomplete temporary changes or tests. No one else can view your changes until you check the file back into the project structure.
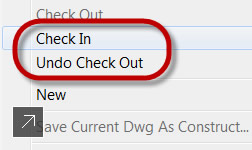
Project Navigator CheckIn NEW
When you CheckIn a drawing, it is saved automatically. Team members will be notified of the updated version.
Add comments to a new file upon CheckIn to ensure team members clearly understand your changes. Multiple backup versions are automatically saved, so you can also quickly return to a previous state of a drawing.
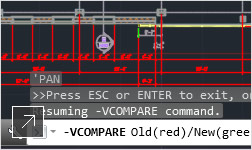
Color-coded version differentiation NEW
Visual Compare highlights graphic changes and geometry differences between two versions of a drawing.
Without Visual Compare, it can be very difficult to find the all of the changes between two versions of the same drawing. Visual Compare changes are color coded, so they are easier to see.
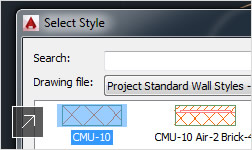
Easier style import NEW
Bring styles from external files into the current drawing quickly and easily.
The optional preview enables you to see the style before it is imported, so you know exactly what you are moving into the drawing.
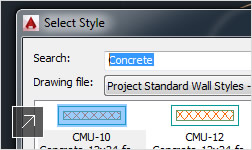
Easier Style searching NEW
The Style Search tool enables you to find styles in multiple drawings by entering any part of the name.
Even typing in just a few characters of the name will get you the style you want. You can easily customize and save the collection of drawings to be searched.
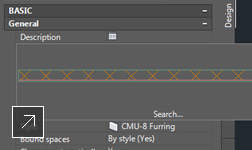
Preview Architectural Object styles NEW
With Style Preview, you can now visually confirm walls, doors, windows, and other Architectural Object styles in the Properties Palette before use.
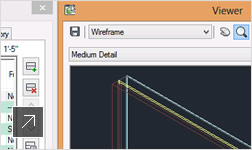
Moveable Style Viewer NEW
You can now move and “snap” the viewer dialog to the left or right edge of the Style Manager or Edit Style dialog.
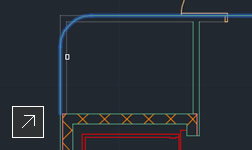
Real-time Fillet/Chamfer changes NEW
Command Preview enables you to see Fillet and Chamfer changes in real time, as you make them, even before the command is complete.
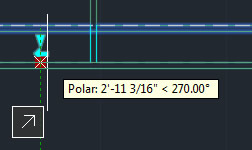
Dynamic wall moves NEW
Command Preview enables you to see anchored objects, as walls are moved or offset with location grip, so you can more easily anticipate change.
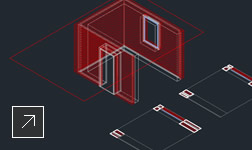
Improved section cleanup NEW
Improved section cleanup results enable the color of line work to display as expected.
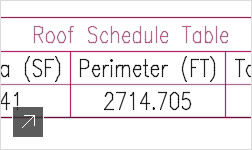
Roof Properties in Schedule tables NEW
Schedule tables can now include the perimeter, top, and bottom area of Roof Objects, so you can include them in cost estimates and quantity takeoffs.
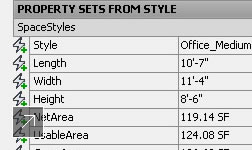
Automated property set definitions
Automatically attach property set definitions to architectural objects, so you can complete quantity takeoff calculations more easily.
You can attach existing property set definitions to newly created objects and their styles, and easily attach new or modified property set definitions to existing objects.
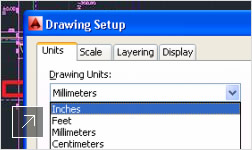
Annotation and unit scaling
Change drawing units and object tags, text, and other annotation scaled objects to keep the same relative appearance and size.
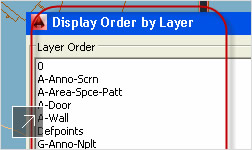
Display order by layer
Set order for layers in a list, and apply the display order for objects on each layer. Preview changes to make sure they are predictable.

Easy changes to block instances
As your design changes, you can make changes to your components more easily. Assign block instances a different definition without recreating the block.
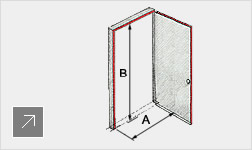
Streamlined door functionality
A top AUGI request: AutoCAD Architecture streamlines the workflow for adding doors or windows to a wall by restoring the previous option.
The door Offset/Center command more easily enables placement of doors offset from the end of a wall or centered, as it snaps to each location automatically when you move the cursor over either location.
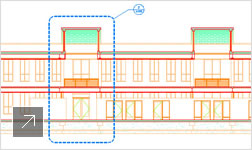
Sections and elevations
Generate 2D sections and elevations with material hatching directly from your floor plans.
If your design changes, AutoCAD Architecture architectural drawing software generates fully updated section and elevation graphics, maintaining layer, color, linetype, and other properties.
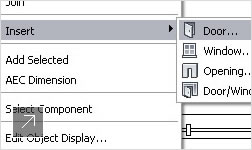
Walls, doors, and windows
Create documents and architectural drawings using walls, doors, and windows that mimic real-world behavior and construction.
Modify walls and their endcap conditions on a component level for improved handling of common wall conditions, such as angled, cornered, or intersecting fire-rated walls. Insert and place doors or windows into your architectural drawings with more precise control. When you move any wall, all connected walls and spaces automatically update. Use familiar AutoCAD commands such as Fillet and Chamfer on flexible wall components.
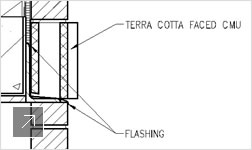
Architectural drawing creation and annotation
Document and annotate architectural drawings faster with the extensive library of detail components and powerful keynoting tools.
Automate the creation of architectural details and maintain consistent annotation. When your details are complete, you can generate keynote legends in just a few clicks.
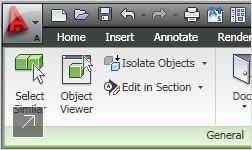
Streamlined user interface
A sleek user interface offers optimized desktop organization, a large drawing window, and easy access to tools and commands.
Find your favorite tools faster, locate less frequently used tools more efficiently, and discover new features more easily. The user interface design is consistent across many Autodesk products.
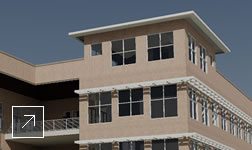
Integrated rendering
Bring architectural designs to life for impressive client presentations at any stage.
Streamlined visualization capabilities are fully integrated into the AutoCAD Architecture workflow. Accelerate architectural design review cycles by publishing directly to DWF or DWFx file formats.
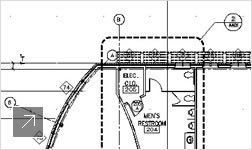
Wall dimensioning
With AEC Dimensions, you can dimension any wall and all its components according to your own standards.
Dimensioning includes wall stud centerlines and faces. Associative dimensions automatically update as your designs change, eliminating the need for time-consuming manual updates.
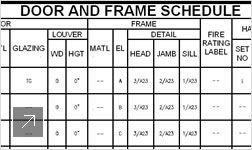
Customized scheduling
Easily customize the look of out-of-the-box schedule styles to meet your company’s standards.
You can also create new schedules from scratch, complete with your required calculations. Schedules link directly to your designs and can update instantly to reflect design changes. Group, format, and subtotal similar data at different levels, and export grouped and subtotaled schedules to Microsoft Excel software.

Space tagging and documentation
Automatically tag every room in your architectural drawing, complete with room areas.
When you change the bounding elements, spaces update automatically, saving you time and helping to make documentation more accurate. Space definitions can include offsets from bounding elements based on preset rules or rules you define, enabling area calculations that reflect a variety of industry standards, including BOMA, DIN, and SIS.
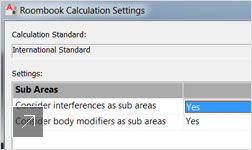
Room documentation
Use the Roombook feature to apply multiple finishes to a surface.
Roombook then calculates these surfaces (walls, floors, and ceilings), as well as room circumference and furnishing elements, for better room documentation. Easily create a detail schedule for each surface and export the data to an Excel spreadsheet, or export a DWF file to Quantity Takeoff cost estimating software.
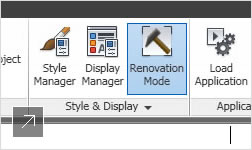
Architectural renovation
Building renovation tools can help you to speed the design and production of renovation projects.
The tools enable you to graphically represent design changes to existing buildings as existing, new, or demolished and coordinate renovation drawing views.

Industry Foundation Class (IFC) support
The software provides Industry Foundation Class (IFC) file format support.
This support includes recertification from buildingSMART for importing and exporting version 2×3 IFC files. Toolkit enhancements make it easier to migrate changes from one release to another.

