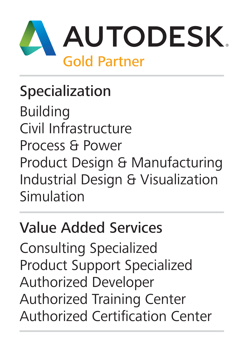3D plant layout design software
Support productivity, improve accuracy, and enhance coordination with AutoCAD® Plant 3D plant layout design software. Built on the familiar AutoCAD software platform, these tools bring modern 3D plant design to designers and engineers who model and document process plants. Generate and share isometrics, orthographics, and materials reports.
Features
Specialized workspace
Optimized interface for 3D plant layout design.
Specifications and catalogs
Use spec-driven technology and ANSI/ASME (B16) and DIN/ISO catalogs to address project requirements. Import specs from other applications.
Piping, equipment, and structure
Model spec-driven pipelines and components semiautomatically or manually. Customize the standard equipment library. Externally reference or parametrically create structural elements. Identify interferences.
Construction documents
Generate more accurate isometrics, orthographics, and documents.
Search and report
Query and manipulate data. Generate reports. Export to PCF files.
AutoCAD P&ID integration
Integrated functionality enables data consistency between P&IDs and 3D plant design models.
Navisworks compatibility
More easily perform whole-project review.
Data Exchange
Supports open, standards-based data exchanges like ISO 15926.

