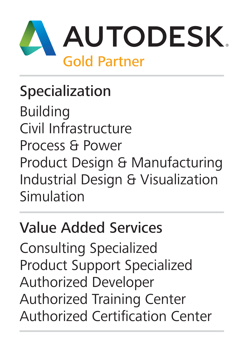Point placement and construction layout software
Point Layout construction layout software enables construction professionals to use BIM coordinate information in the field. Deliver faster, more accurate layout installation and QA/QC. Directly export/import from AutoCAD, Revit, or Navisworks Manage* for creation of as-built models. Improve office to field efficiency and productivity.
Features
Create points
Create points automatically or manually from model elements for construction layout.
Create points within drawings and models authored in AutoCAD design and documentation software, Revit building design software, or Navisworks project review software.
Export points
Directly export points from AutoCAD, Revit, or Navisworks software to total station for more accurate construction site layout.
Import points
Import design/field/as-built points into AutoCAD, Revit, or Navisworks software for as-built model updates and coordination.
Compare points
Import field/as-built points into AutoCAD, Revit, or Navisworks software for QA/QC field deviation reports. Includes BIM 360 Field integration.
Import field and as-built information via points created with robotic total stations for quality assurance and control within drawings and models authored in AutoCAD, Revit, or Navisworks software.
Slab analysis
Import field/as-built points of any surface into Revit for deviation analysis of field versus the design model.
Control points
Add control points to your model, including automatic grid intersection placement, import, and manual placement in AutoCAD and Revit.
Point cloud analysis
Import point cloud data into Revit, and run deviation analysis for any surface.
Family points
Add location points within all Revit families, including piers, embeds, anchor bolts, and hangers.
Customize Revit families with Point Layout point objects to add location points automatically in model elements to streamline the point creation process.

