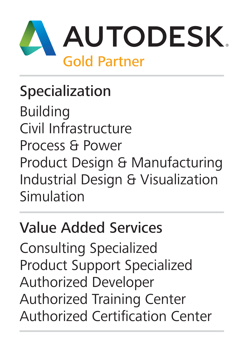Structural engineering software for AutoCAD users
Autodesk® AutoCAD® Structural Detailing software helps structural engineers, detailers and fabricators create more precise detailing and fabrication shop drawings. Built on the familiar Autodesk® AutoCAD® software platform, it’s structural engineering software for steel and concrete structures.
AutoCAD Structural Detailing features
Create and share detailing and shop drawings
View images to see how AutoCAD® Structural Detailing software, built on the familiar AutoCAD platform, helps structural engineers, detailers, and fabricators create more precise detailing and fabrication shop drawings for steel and concrete structures.
Document structural drafting and design
View images to see how AutoCAD® Structural Detailing software helps to speed up creation of shop drawings, schedules, and material takeoffs. Use regional detailing templates, as well as a variety of drawing styles and databases from many countries around the world, to help you handle international projects.
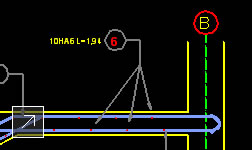
Country-specific templates and databases
Reach global clients with international templates.
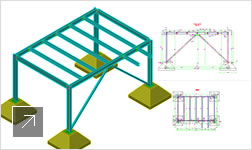
Solid objects in drawings
See concrete foundations as solid objects.
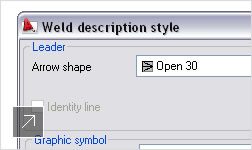
Weld symbols in drawings
Create manual weld definitions.
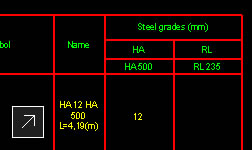
Schedules and material takeoffs
Update schedules automatically.
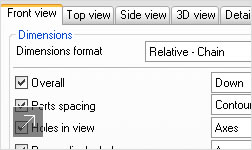
Customizable detailing and shop drawing styles
Tailor shop drawings with customizable styles.
Streamline structural detailing and design
View video and images to see how AutoCAD® Structural Detailing software enables more precise and productive detailing and creation of fabrication shop drawings. Intelligent structural objects can help simplify and speed up your modeling and structural design processes. Use detailed 3D models to automatically generate workshop drawings.
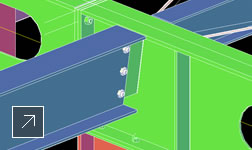
Intelligent structural objects
Use intelligent structural element design objects.
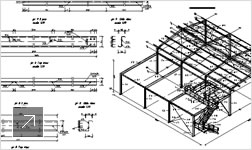
Automatically generate shop drawings
Improve data coordination in shop drawing sets.
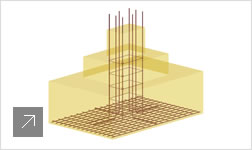
3D reinforcement beam design
View reinforced concrete element geometry in 3D.
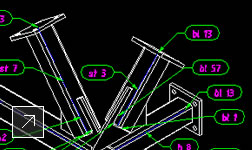
Automatically generate views and details
Prepare shop drawings automatically.
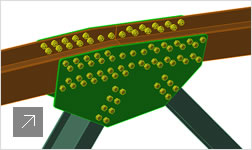
Bolt, nut, and washer positioning
Use auto-positioning to help streamline design.
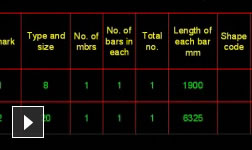
Intelligent reinforcement bar definitions
Use bar shape codes recognition.
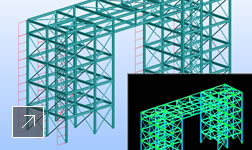
Structural analysis software interoperability
Smoothly import structural steel models.
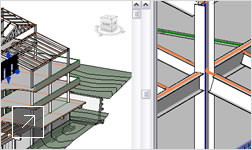
Import Revit data
Use Revit data to make 2D reinforcement drawings.

